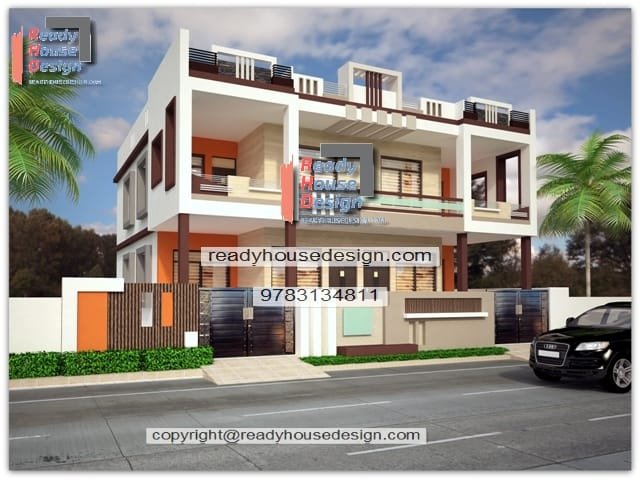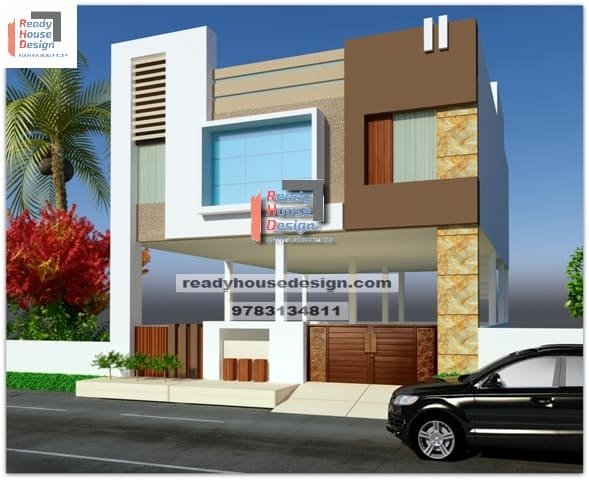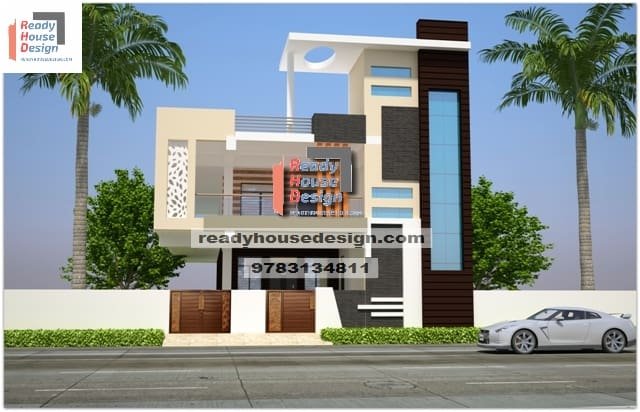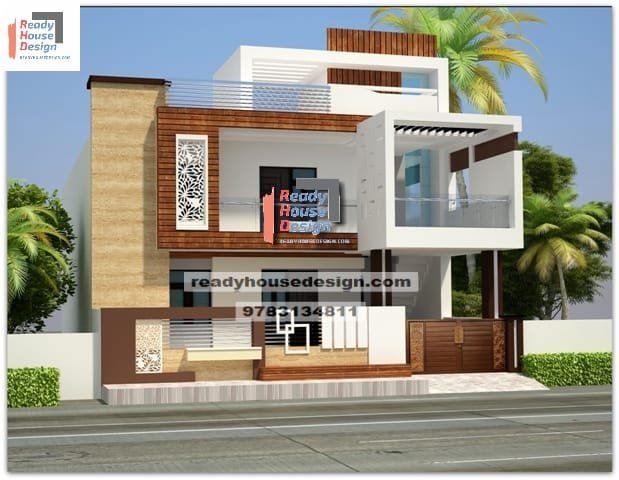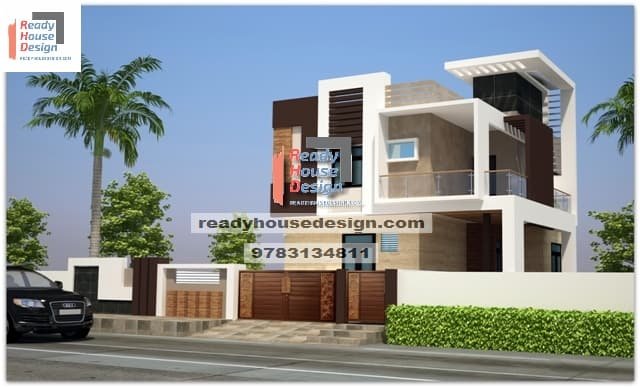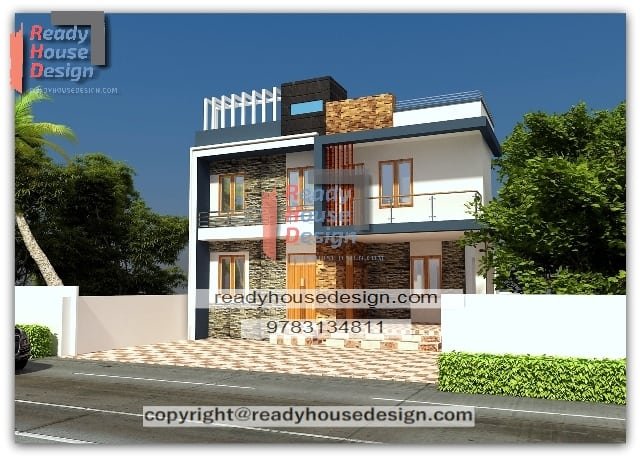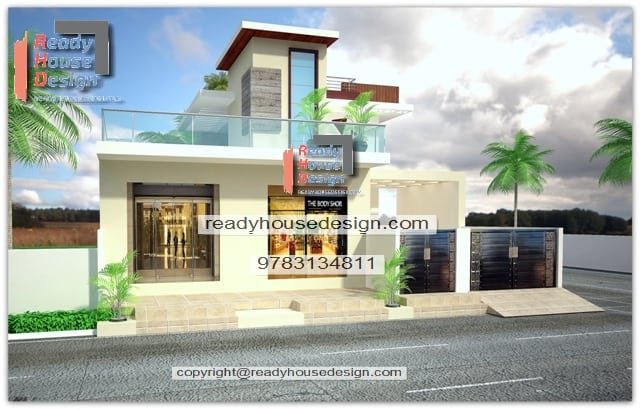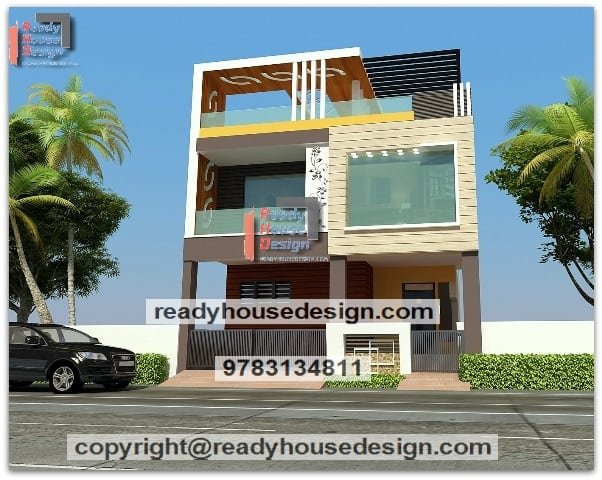40×84 ft simple house design 3 bedroom two floor plan elevation
40×84 ft simple house design 3 bedroom two floor plan elevation
40×40 ft modern house design picture gallery double floor plan elevation
40×40 ft modern house design picture gallery double floor plan elevation
20×50 ft house design plan double story elevation
20×50 ft house design plan double story elevation
48×89 ft indian style house with 2 floor design
48×89 ft indian style house with 2 floor design
48×33 ft simple double story only front elevation
48×33 ft simple double story only front elevation
40×40 ft two floor home elevation latest design
40×40 ft two floor home elevation latest design
39×69 ft normal house design with two story elevation
39×69 ft normal house design with two story elevation
35×65 ft best double floor elevation in Indian style
35×65 ft best double floor elevation in Indian style
30×40 ft simple house design two floor elevation
30×40 ft simple house design two floor elevation
36×85 ft house model two floor plan elevation
36×85 ft house model two floor plan elevation
36×58 ft house front elevation double floor plan
36×58 ft house front elevation double floor plan
35×90 ft building design double story plan elevation
35×90 ft building design double story plan elevation
33×50 ft house elevation idea double story plan
33×50 ft house elevation idea double story plan
30×54 ft house elevation photo two floor plan
30×54 ft house elevation photo two floor plan


