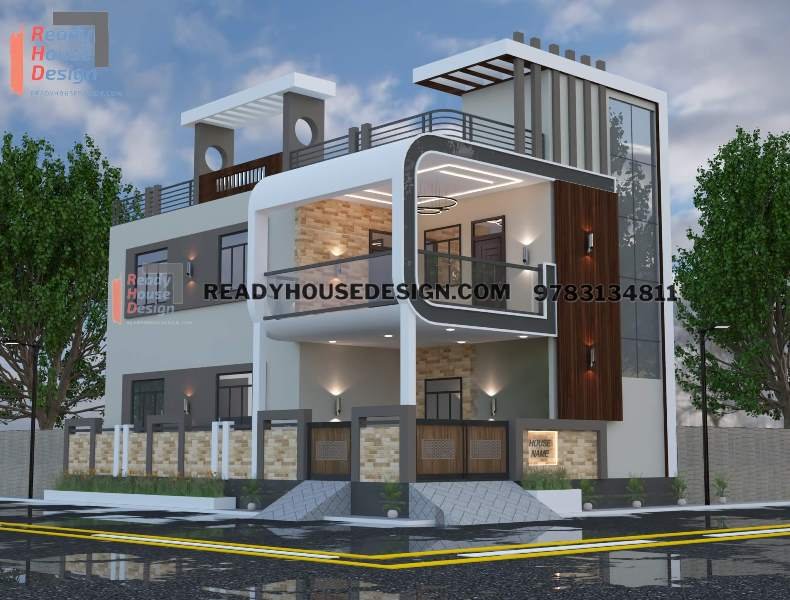
Overview
-
ID No
20552 -
Type
residential -
Parking
Yes -
Bedroom
4 -
Bath
3 -
Sqft
2400
About This Design
home front elevation design double floor
home front elevation design double floor 30×40 ft total sqft in 2 floor 2400
The modern era of architectural design has witnessed a surge in unique and latest trends, particularly when it comes to home front elevation design.
Among the popular choices, the double floor concept has gained significant momentum, offering a perfect blend of functionality and aesthetics. Whether it’s a north-facing or west-facing property, the allure of a double floor design remains timeless.
This design approach not only maximizes space utilization but also presents a captivating visual appeal. With carefully crafted exteriors, the double floor elevations exude a distinct charm, harmonizing contemporary elements with traditional motifs.
Embrace the elegance of a double floor home front elevation design, and experience the epitome of modern architectural excellence.
Features
Be the first to review “home front elevation design double floor” Cancel Reply
single floor house front design with shop
- Beds 02
- Baths 02
- 1800 Sqft
Sign up for newsletter
Get latest news and update


There are no reviews yet.