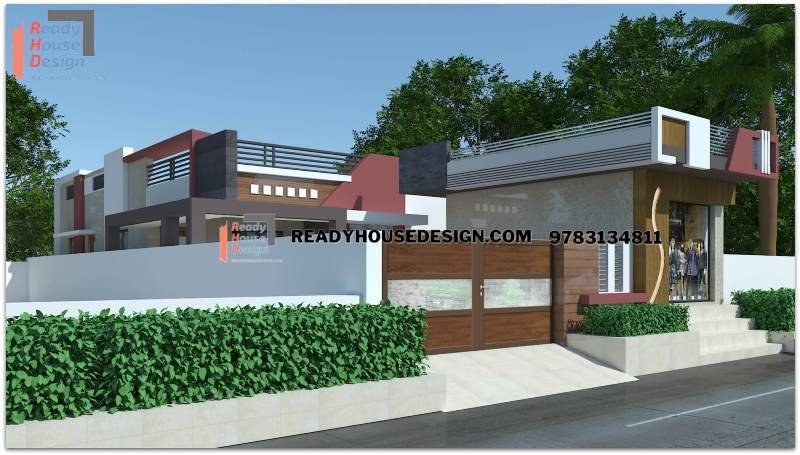
Overview
-
ID No
21170 -
Type
commercial -
Parking
Yes -
Bedroom
2 -
Bath
2 -
Sqft
1800
About This Design
single floor house front design with shop
single floor house front design with shop 30×60 ft total sqft in one floor 1800
