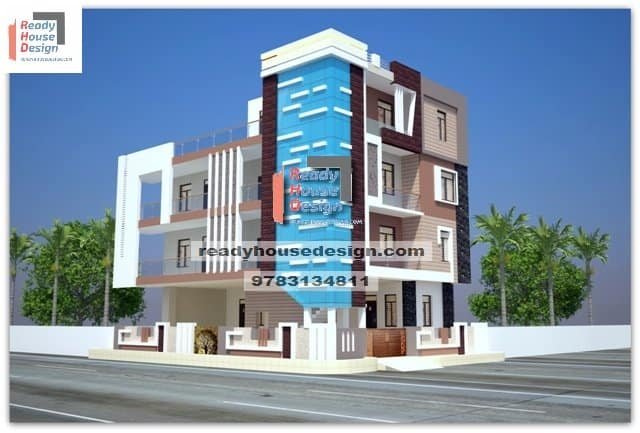
Overview
-
ID No
18342 -
Type
residential -
Parking
Yes -
Bedroom
6 -
Bath
4 -
Sqft
1250
About This Design
four floor elevation house design 25×50 ft
Features
Be the first to review “four floor elevation house design” Cancel Reply
single floor house front design with shop
- Beds 02
- Baths 02
- 1800 Sqft
Sign up for newsletter
Get latest news and update


There are no reviews yet.