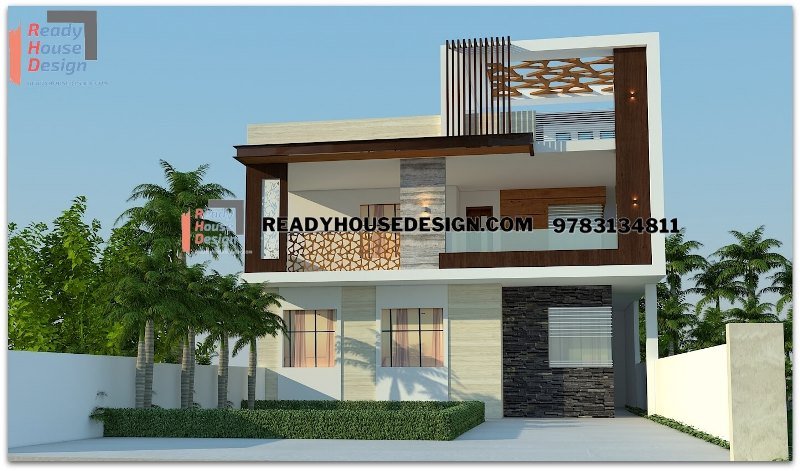
Overview
-
ID No
20772 -
Type
residential -
Parking
Yes -
Bedroom
4 -
Bath
4 -
Sqft
4200
About This Design
house elevation front design
house elevation front design 35×60 ft total sqft in two floor 4200
