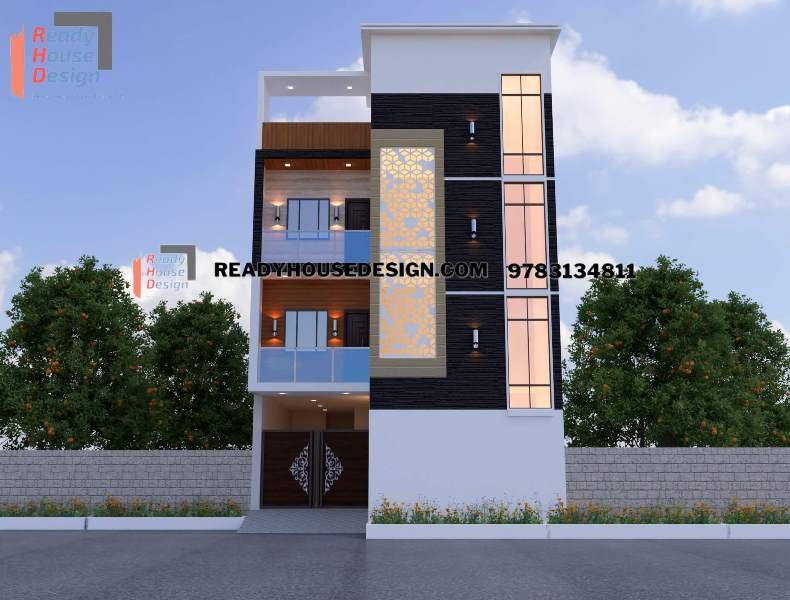
Overview
-
ID No
20709 -
Type
residential -
Parking
Yes -
Bedroom
5 -
Bath
4 -
Sqft
3750
About This Design
elevation front design
elevation front design 25×50 ft total sqft in three floor 3750
