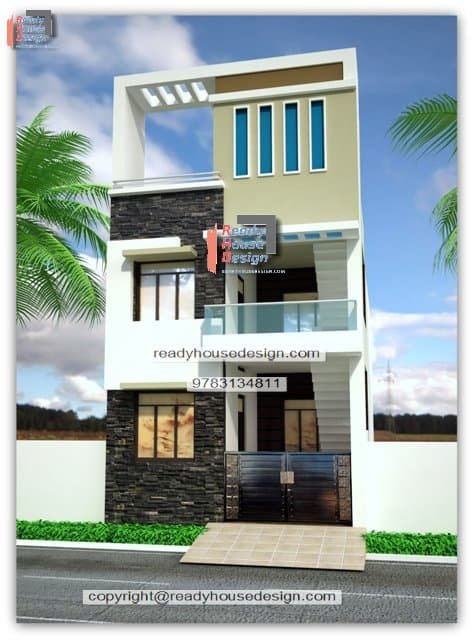
Overview
-
ID No
18189 -
Type
residential -
Parking
No -
Bedroom
2 -
Bath
2 -
Sqft
1000
About This Design
two floor elevation house design
two floor elevation house design 20 ft in front of the total size 20×50 ft
