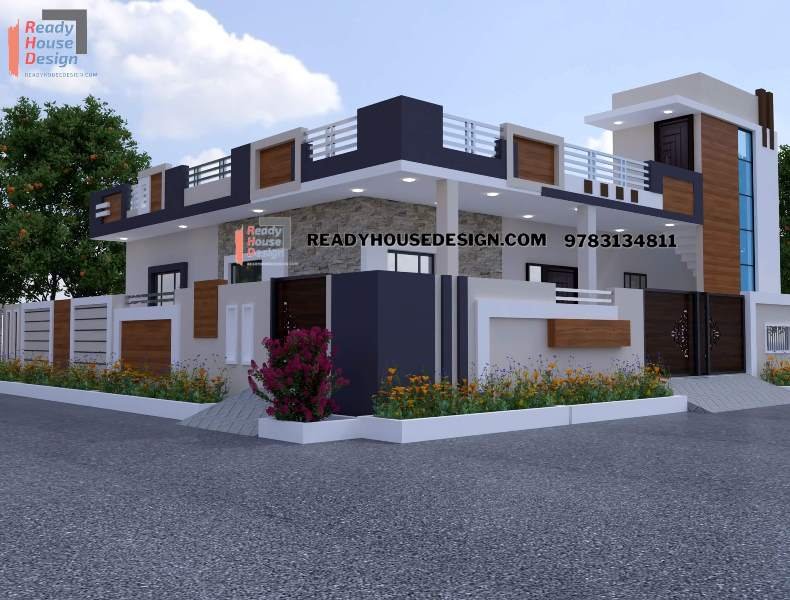
Overview
-
ID No
20703 -
Type
residential -
Parking
Yes -
Bedroom
2 -
Bath
2 -
Sqft
900
About This Design
small house front elevation design
small house front elevation design 25×35 ft total sqft in one floor 875
In the picturesque setting of a serene village, where simplicity embraces modernity, lies the essence of the best small house front elevation design. This single-floor marvel captivates with its graceful lines and contemporary charm.
The design harmoniously merges sleek aesthetics with a touch of rustic allure, capturing the heart of both tradition and innovation. A testament to efficient space utilization, the simple yet elegant facade stands as a beacon of architectural brilliance.
Every corner tells a story of thoughtful craftsmanship, where functionality meets style. This remarkable creation celebrates the essence of a modern village dwelling, a timeless masterpiece that encapsulates the very best in design.
Features
Be the first to review “small house front elevation design” Cancel Reply
single floor house front design with shop
- Beds 02
- Baths 02
- 1800 Sqft
Sign up for newsletter
Get latest news and update


There are no reviews yet.