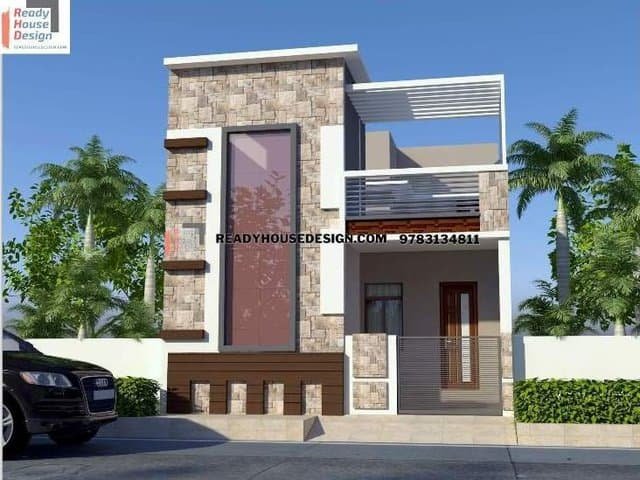
Overview
-
ID No
20646 -
Type
residential -
Parking
Yes -
Bedroom
2 -
Bath
1 -
Sqft
700
About This Design
small house front design
small house front design 20×35 ft total sqft in one floor 700
When it comes to small house front design, simplicity is the key. The latest trends in architectural aesthetics embrace the charm of minimalism, blending functionality and elegance. A small house doesn’t have to compromise on style or appeal.
By incorporating simple yet tasteful elements, such as clean lines, neutral color palettes, and smart space utilization, a small house can exude a timeless allure.
The normal perception of small spaces being cramped is challenged by clever design choices that maximize natural light and create an open ambience. The beauty lies in the ability to transform a small house into a captivating abode, where simplicity meets sophistication.
Features
Be the first to review “small house front design” Cancel Reply
single floor house front design with shop
- Beds 02
- Baths 02
- 1800 Sqft
Sign up for newsletter
Get latest news and update


There are no reviews yet.