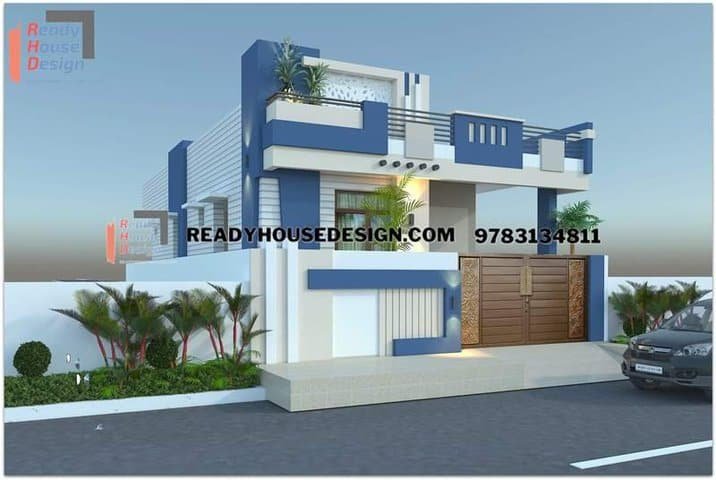
Overview
-
ID No
20716 -
Type
residential -
Parking
Yes -
Bedroom
2 -
Bath
2 -
Sqft
800
About This Design
single floor normal house front elevation designs
single floor normal house front elevation designs 20×40 ft total sqft in one floor 800
