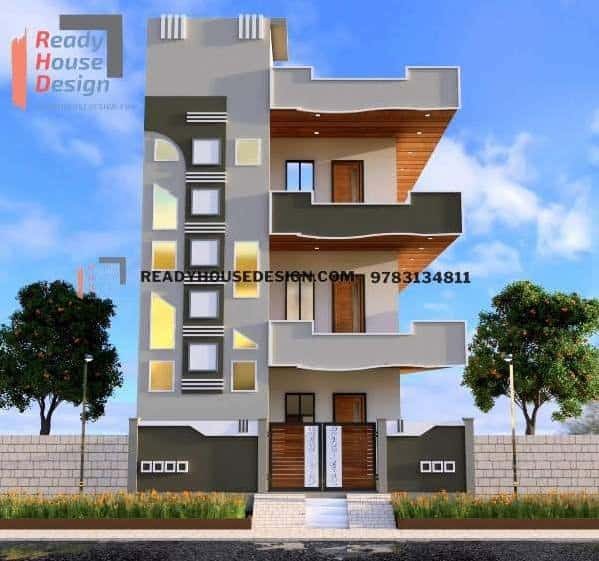
Overview
-
ID No
20639 -
Type
residential -
Parking
Yes -
Bedroom
6 -
Bath
4 -
Sqft
2640
About This Design
normal house front elevation designs
normal house front elevation designs 22×40 ft total sqft in three floor 2,640
