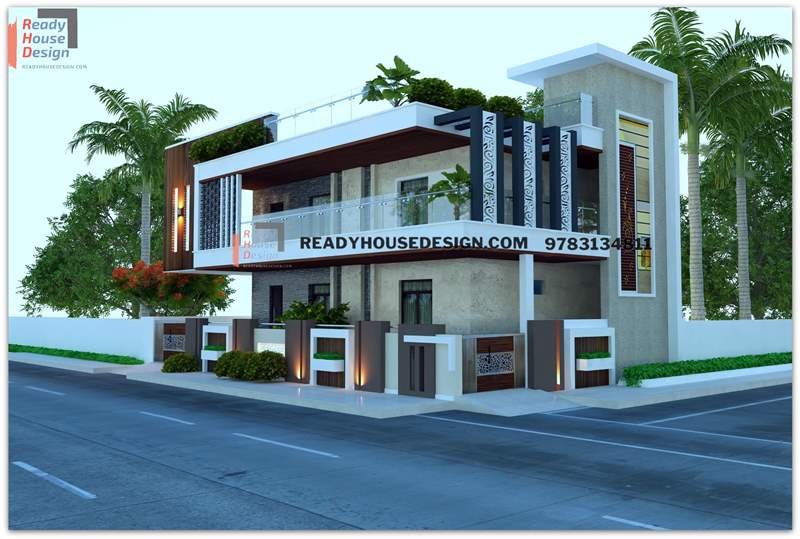
Overview
-
ID No
20993 -
Type
residential -
Parking
Yes -
Bedroom
2 -
Bath
2 -
Sqft
1600
About This Design
simple front elevation designs for small houses
simple front elevation designs for small houses 25×32 ft total sqft in two floor 1600
When it comes to small houses, simple front elevation designs can make a significant impact. A two-floor structure offers the opportunity to create a modern yet normal aesthetic. The key lies in finding the perfect balance between simplicity and elegance.
With clean lines and minimalistic elements, the front elevation can exude a contemporary charm while maintaining its simplicity. Incorporating elements like large windows and a sleek entrance can add a touch of sophistication.
By keeping the design uncluttered and focusing on functionality, a simple front elevation can transform even the most modest small house into a stylish and inviting abode.
Features
Be the first to review “simple front elevation designs for small houses” Cancel Reply
single floor house front design with shop
- Beds 02
- Baths 02
- 1800 Sqft
Sign up for newsletter
Get latest news and update


There are no reviews yet.