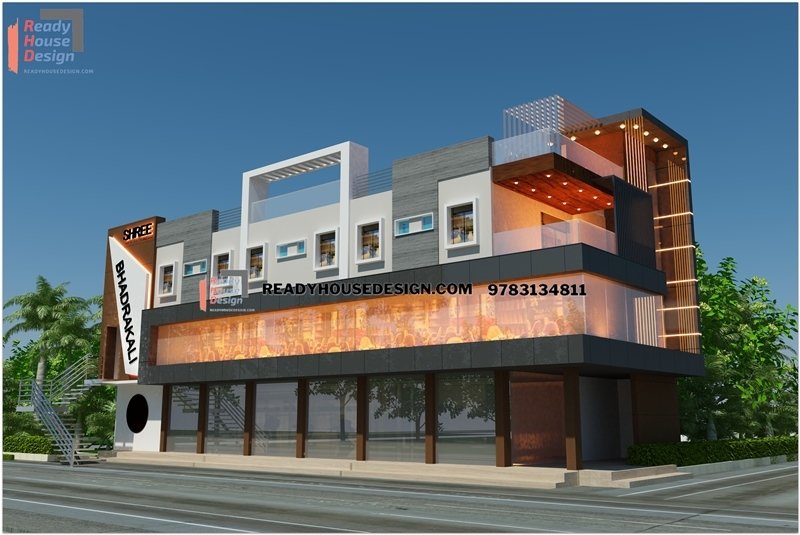
Overview
-
ID No
21182 -
Type
commercial -
Parking
Yes -
Bath
3 -
Sqft
13500
About This Design
Restaurant elevation design
Restaurant elevation design 50×90 ft total sqft in three floors 13,500
