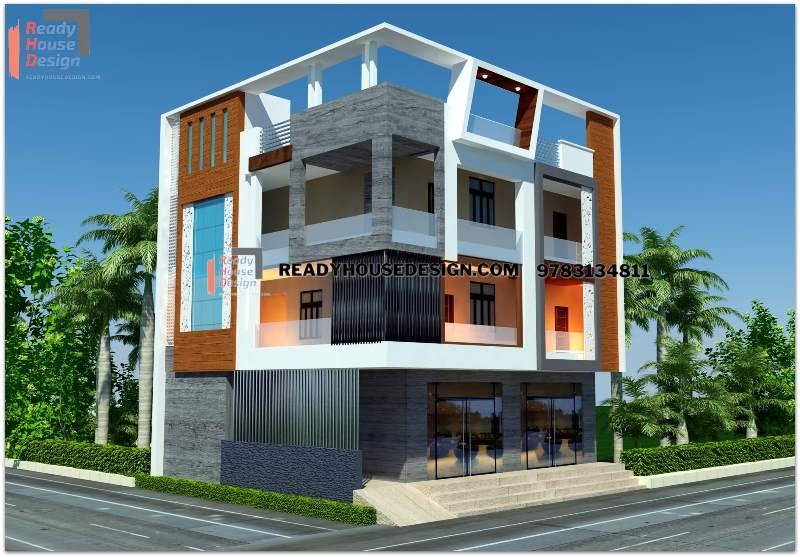
Overview
-
ID No
20784 -
Type
commercial -
Parking
Yes -
Bedroom
6 -
Bath
4 -
Sqft
4200
About This Design
model commercial house front elevation
model commercial house front elevation 40×35 ft total sqft in three floor 4200
In the realm of architecture, the blending of commercial and residential elements has become increasingly popular. The contemporary design ethos seeks to create a harmonious fusion of functionality and aesthetics.
Imagine a three-floor house with a ground floor dedicated to stylish shop space, exuding a modern allure. The commercial aspect seamlessly integrates with the living quarters on the upper floors, allowing for a convenient yet visually appealing lifestyle.
The front elevation of this architectural marvel embodies simplicity at its finest, featuring clean lines, subtle textures, and a tasteful color palette. This unique model effortlessly balances the needs of a commercial venture and the comfort of a modern home, redefining urban living.
Features
Be the first to review “model commercial house front elevation” Cancel Reply
single floor house front design with shop
- Beds 02
- Baths 02
- 1800 Sqft
Sign up for newsletter
Get latest news and update


There are no reviews yet.