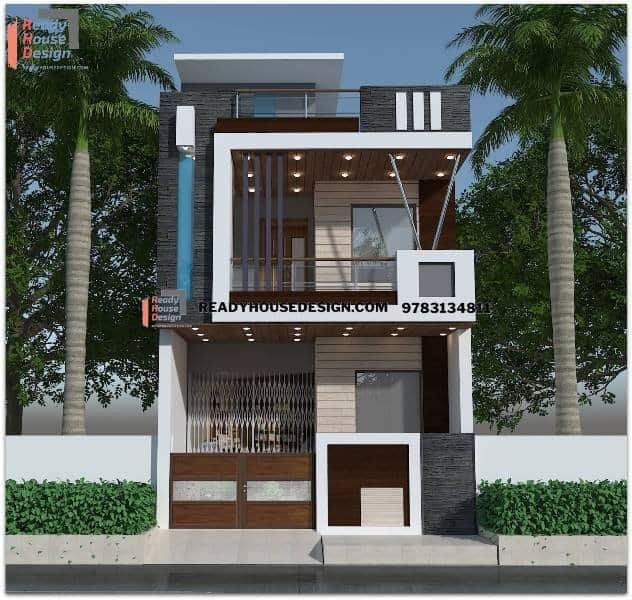
Overview
-
ID No
20706 -
Type
residential -
Parking
Yes -
Bedroom
3 -
Bath
2 -
Sqft
1200
About This Design
low cost normal house front elevation designs
low cost normal house front elevation designs 15×40 ft total sqft in two floor 1200
