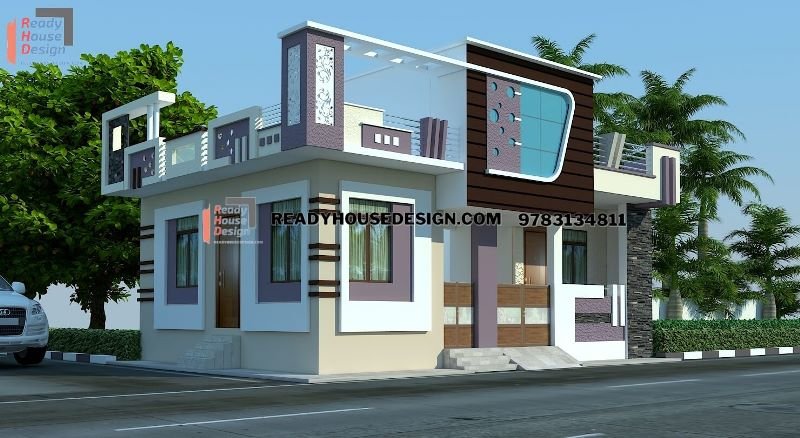
Overview
-
ID No
20842 -
Type
residential -
Parking
Yes -
Bedroom
2 -
Bath
1 -
Sqft
600
About This Design
ground floor normal house front elevation designs
ground floor normal house front elevation designs 30×20 ft total sqft in one floor 600
