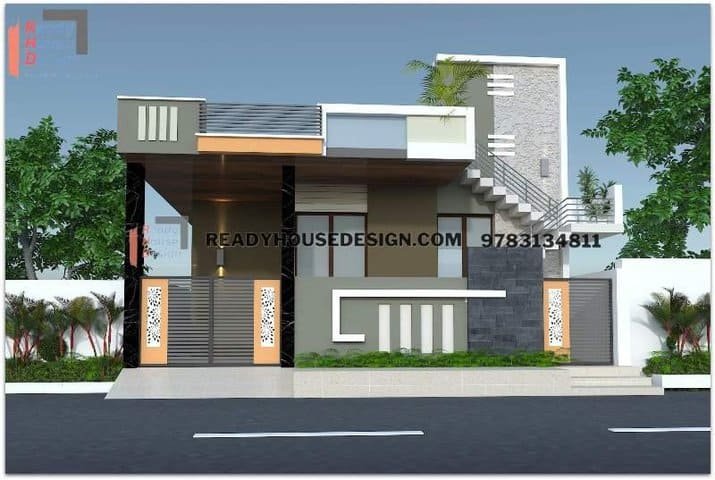
Overview
-
ID No
20741 -
Type
residential -
Parking
Yes -
Bedroom
2 -
Bath
2 -
Sqft
800
About This Design
front elevation designs single floor
front elevation designs single floor 22×35 ft total sqft 770
In the realm of architectural aesthetics, single-floor front elevation designs have witnessed a striking transformation in recent times. The demand for modern, latest, unique, and best designs has surged, fueling a wave of creativity in architectural circles.
Architects and designers are passionately exploring innovative approaches to captivate onlookers and redefine the notion of curb appeal. Incorporating sleek lines, dynamic angles, and avant-garde materials, these front elevation designs transcend conventional boundaries.
They blend contemporary elements with timeless charm, resulting in visually stunning facades that command attention. By pushing the boundaries of traditional design, these single-floor front elevation creations become showcases of architectural ingenuity and elevate the essence of modern living to new heights.
Features
Be the first to review “front elevation designs single floor” Cancel Reply
single floor house front design with shop
- Beds 02
- Baths 02
- 1800 Sqft
Sign up for newsletter
Get latest news and update


There are no reviews yet.