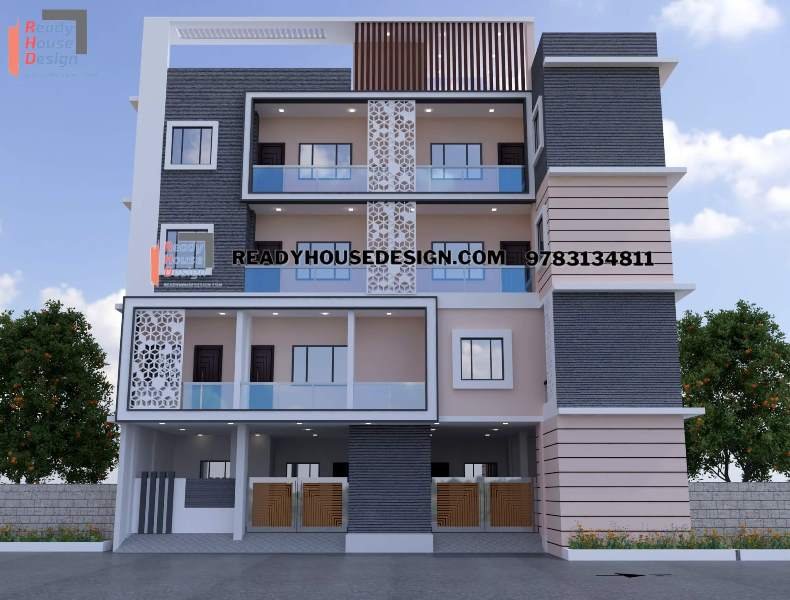
Overview
-
ID No
21179 -
Type
residential -
Parking
Yes -
Bedroom
6 -
Bath
4 -
Sqft
12500
About This Design
front design in home four story
front design in the home four story 52×60 ft total sqft in four floors 12,480
