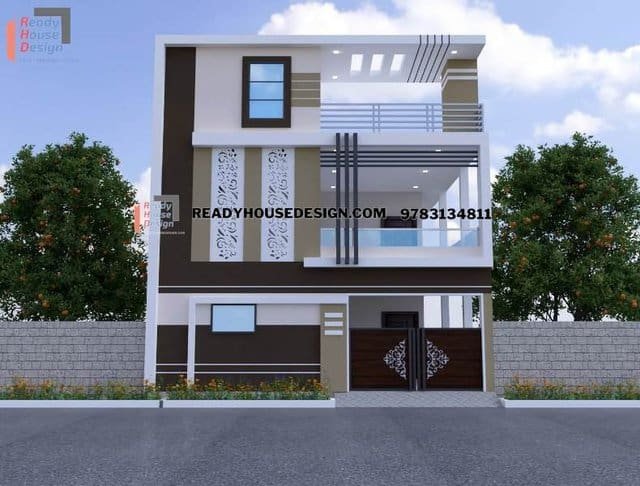
Overview
-
ID No
20880 -
Type
residential -
Parking
Yes -
Bedroom
4 -
Bath
4 -
Sqft
3200
About This Design
first floor elevation
first floor elevation 32×50 ft total sqft in two floor 3,200
Nestled in the heart of contemporary architecture, this modern two-floor marvel stands tall with its striking first-floor elevation. Its sleek design effortlessly combines simplicity and sophistication, captivating the eye of any passerby.
The symphony of clean lines and minimalist aesthetics creates a harmonious ambiance, seamlessly blending form and function. From the moment one steps foot inside, the best of modern living unfolds before them. Each room exudes an air of elegance, with thoughtful details and carefully curated spaces that inspire a sense of tranquility.
This remarkable abode stands as a testament to the seamless integration of modernity and simplicity, truly epitomizing the pinnacle of architectural excellence.
Features
Be the first to review “first floor elevation” Cancel Reply
single floor house front design with shop
- Beds 02
- Baths 02
- 1800 Sqft
Sign up for newsletter
Get latest news and update


There are no reviews yet.