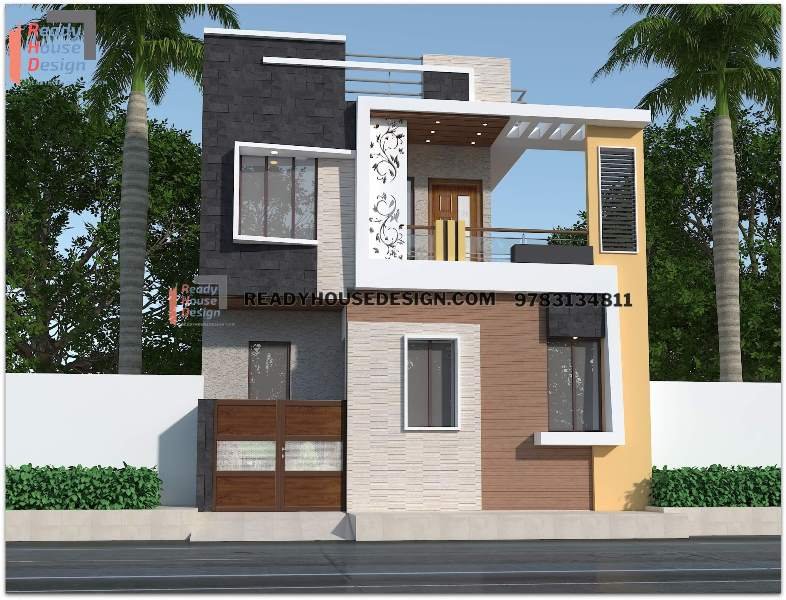
Overview
-
ID No
20801 -
Type
residential -
Parking
No -
Bedroom
3 -
Bath
2 -
Sqft
1700
About This Design
elevation home
elevation home 22×40 ft total sqft in two floor 1760
Perched at an elevated position, this modern two-floor home showcases the best of contemporary architecture. With its sleek lines and minimalist design, it effortlessly blends simplicity with elegance.
The strategic placement of windows allows natural light to flood every corner, creating an airy and welcoming ambience. The first floor greets visitors with an open-plan living area, where simplicity reigns supreme, offering a seamless flow between the living room, dining area, and kitchen.
Upstairs, the bedrooms provide a private sanctuary, adorned with tasteful décor and ample space. This home epitomizes the perfect balance between modern aesthetics and a simple, comfortable lifestyle.
Features
Be the first to review “elevation home” Cancel Reply
single floor house front design with shop
- Beds 02
- Baths 02
- 1800 Sqft
Sign up for newsletter
Get latest news and update


There are no reviews yet.