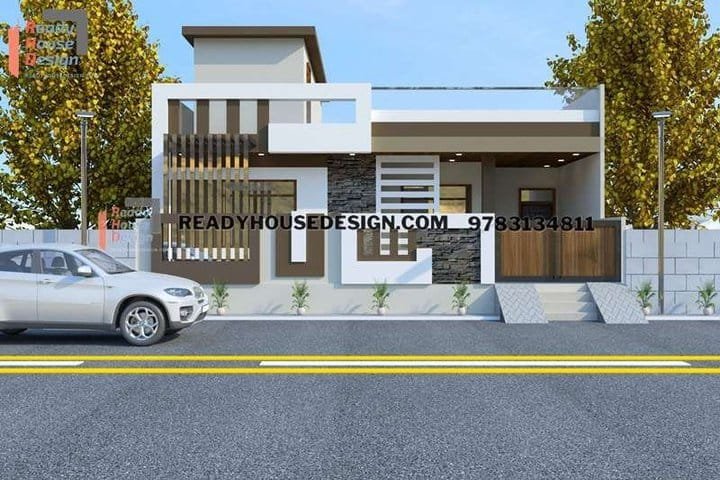
Overview
-
ID No
20895 -
Type
residential -
Parking
Yes -
Bedroom
2 -
Bath
2 -
Sqft
1200
About This Design
elevation for single floor house
elevation for single floor house 30×40 ft total sqft in one floor 1200
In the realm of modern architecture, simplicity often reigns supreme, but that doesn’t mean settling for a normal single-floor house is the only option. Elevate your expectations and explore the possibilities of a single-floor house design that transcends the ordinary.
Embracing the best of contemporary aesthetics, this design seamlessly combines sleek lines, functional spaces, and a touch of artistic flair. With careful consideration of the elevation, every angle becomes a statement, every corner a testament to thoughtful design.
Experience the harmonious blend of simplicity and sophistication, where the normal transforms into extraordinary. Step into a world where a single floor embodies the essence of modern living at its very best.
Features
Be the first to review “elevation for single floor house” Cancel Reply
single floor house front design with shop
- Beds 02
- Baths 02
- 1800 Sqft
Sign up for newsletter
Get latest news and update


There are no reviews yet.