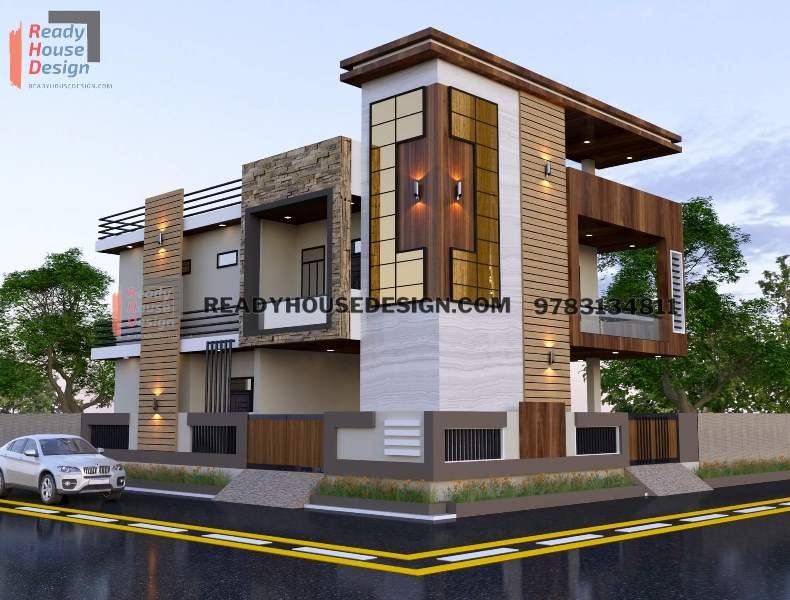
Overview
-
ID No
20713 -
Type
residential -
Parking
Yes -
Bedroom
4 -
Bath
4 -
Sqft
4050
About This Design
double floor normal house front elevation designs
double floor normal house front elevation designs 30×45 ft total sqft in three floor 4050
