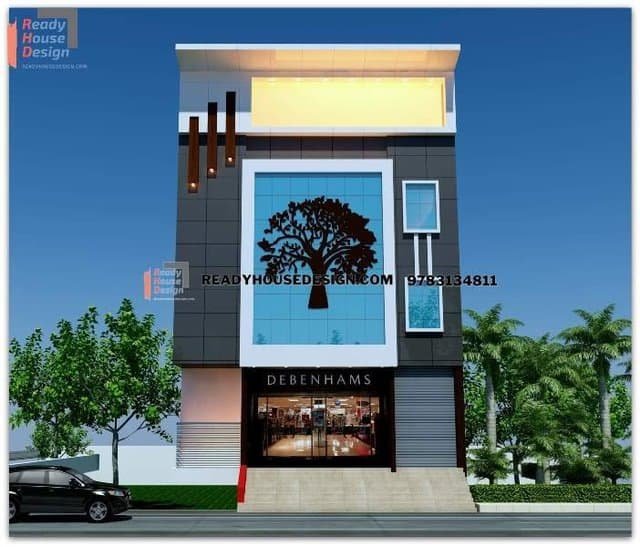
Overview
-
ID No
21167 -
Type
commercial -
Parking
Yes -
Bath
3 -
Sqft
8400
About This Design
ACP modern showroom front design
ACP modern showroom front design 40×70 ft total sqft in three floor 8400
