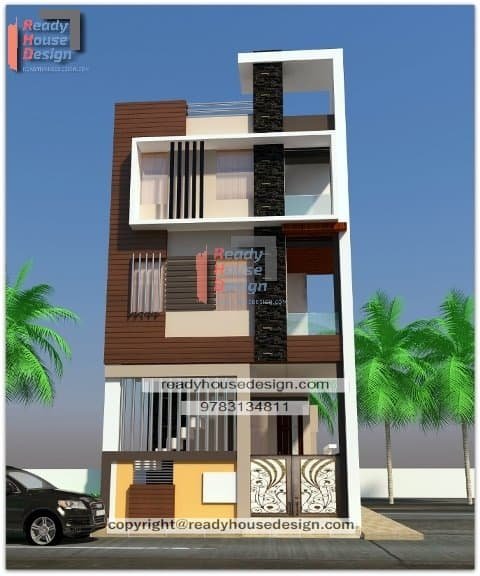
Overview
-
ID No
18226 -
Type
residential -
Parking
Yes -
Bedroom
5 -
Bath
4 -
Sqft
800
About This Design
3 floor elevation front design 20 ft front and 40 ft depth total 800 sqft
