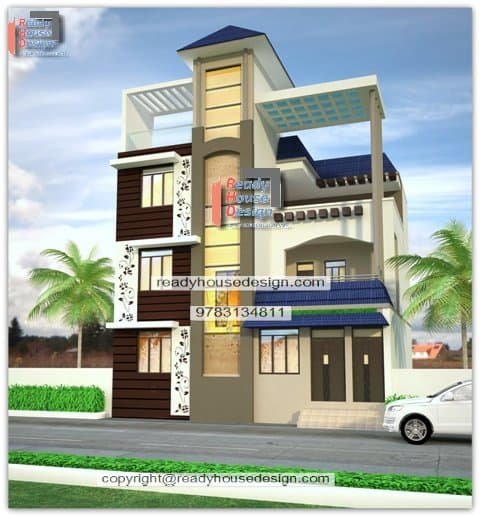Blogs
What's New Trending

Table of Contents
Toggle35×40 ft front elevation design for small house triple story plan traditional stair section design with white grey and brown color cnc design simple pergola house design

Get latest news and update
