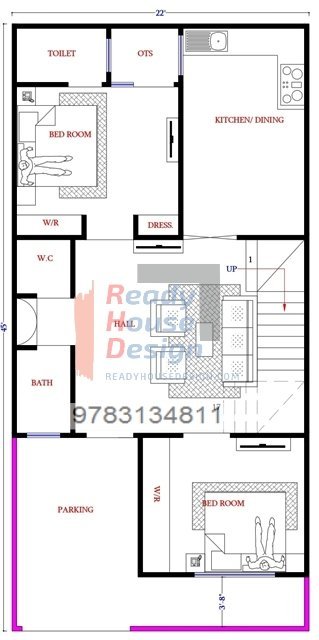Blogs
What's New Trending

Table of Contents
Toggle22×45 house plan east facing this plan have a 2 bedroom with living hall and kitchen dining area inside stair total 990 sqft parking area with Vastu
for low budget construction cost
see the best elevation design for this plan

Get latest news and update
