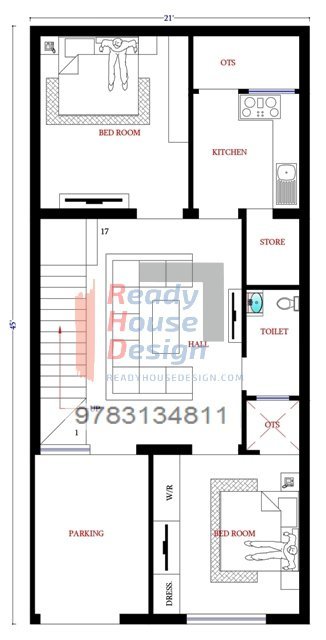Blogs
What's New Trending

Table of Contents
Toggle21×45 house plan west facing this plan have a 2 bedroom with living hall and kitchen stair is inside total 945 sqft parking area with Vastu
for low budget construction cost
see the best elevation design for this plan

Get latest news and update
