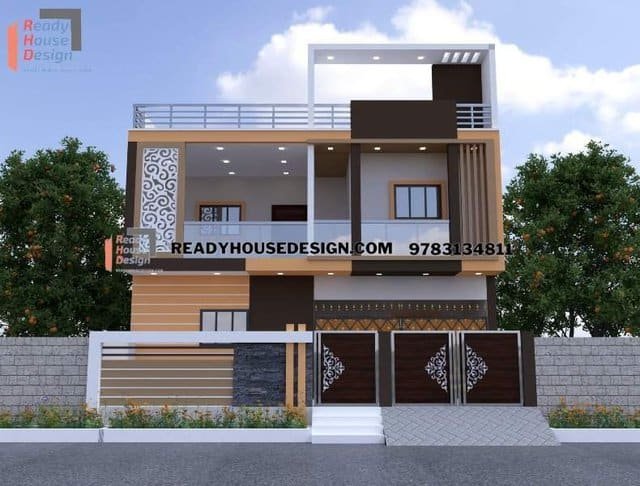vastu for house construction in India
Harmonizing Homes: The Art of Vastu for House Construction in India
In the rich cultural tapestry of India, the ancient science of Vastu Shastra has played a pivotal role in shaping the way homes are constructed. The principles of Vastu, deeply rooted in tradition and spirituality, guide the orientation, design, and spatial arrangement of dwellings to create harmonious living environments. In this article, we will explore the significance of Vastu for house construction in India, unraveling the principles that have been embraced for centuries.

Understanding Vastu Shastra:
Vastu Shastra, literally translating to the science of architecture, is an ancient Indian science that provides guidelines for designing and constructing homes in harmony with natural forces. The principles of Vastu aim to create a balance between the cosmic energies and the energies within the home, fostering a positive and conducive living environment.
1. Orientation and Direction:
One of the fundamental principles of Vastu is the selection of an auspicious orientation and direction for the house. The cardinal directions—north, east, west, and south—hold significance in Vastu. Ideally, the main entrance should face the east, as it is associated with the rising sun and positive energy. The positioning of rooms and spaces within the house is also influenced by these cardinal directions.
2. The Role of Elements:
Vastu Shastra associates each direction with one of the five elements—earth, water, fire, air, and space. Balancing these elements in the construction of a house is believed to bring harmony and well-being. For example, the northeast is associated with water, making it an ideal location for water-related features like wells or water storage.
3. Main Entrance and Pathways:
The main entrance, often referred to as the “gateway of energy,” is of paramount importance in Vastu. It is advised to keep the entrance clutter-free and well-lit to allow positive energy to flow into the home. Additionally, pathways and corridors within the house should be free from obstructions to ensure a smooth flow of energy.
4. Design and Layout:
The layout of rooms and the overall design of the house are crucial considerations in Vastu. For instance, the master bedroom is ideally located in the southwest direction, while the kitchen, associated with the element of fire, is recommended in the southeast. The placement of windows and doors is also carefully considered to allow the entry of natural light and air.
5. Zones and Functions:
Vastu divides the house into various zones, each associated with specific functions. The northeast is considered ideal for prayer rooms or study areas, while the southeast is associated with the kitchen. Placing rooms in alignment with their associated zones is believed to enhance the positive energies associated with those functions.
6. Colors and Materials:
Vastu recommends specific colors and materials for different parts of the house. For instance, cool and light colors are preferred for bedrooms, while warm and vibrant colors are suitable for the living room. The use of natural materials like wood and stone is encouraged, as they are believed to contribute positively to the energy of the space.
7. Remedies and Corrections:
In cases where it may not be feasible to strictly adhere to Vastu principles, remedies and corrections can be applied. These may include the use of mirrors, strategic placement of plants, or the installation of specific symbols to counterbalance any negative energies.
8. Vastu for Different Types of Houses:
Vastu principles can be applied to various types of houses, whether it’s an independent villa, an apartment, or a duplex. The adaptation of Vastu guidelines to different architectural styles ensures that the principles remain relevant in the contemporary construction landscape.
9. Spiritual Significance:
Beyond the physical aspects, Vastu for house construction in India holds spiritual significance. It is believed that aligning the home with Vastu principles not only creates a harmonious living space but also fosters spiritual well-being. The connection between the dwelling and the cosmic energies is seen as a pathway to a balanced and fulfilled life.
10. Incorporating Vastu in Modern Construction:
In the modern era, where architectural styles and preferences have evolved, integrating Vastu principles may require thoughtful adaptation. Many architects and homeowners choose to incorporate Vastu in a way that aligns with contemporary designs, ensuring a balance between tradition and modernity.
Conclusion:
Vastu for house construction in India is not merely a set of architectural guidelines; it is a philosophy that seeks to create homes that resonate with positive energy and balance. As individuals embark on the journey of building their homes, the principles of Vastu continue to play a significant role, offering a timeless guide to creating living spaces that nurture physical, mental, and spiritual well-being. In the intricate dance between tradition and modernity, Vastu remains a steadfast companion, enriching the story of each home with the wisdom of centuries.

