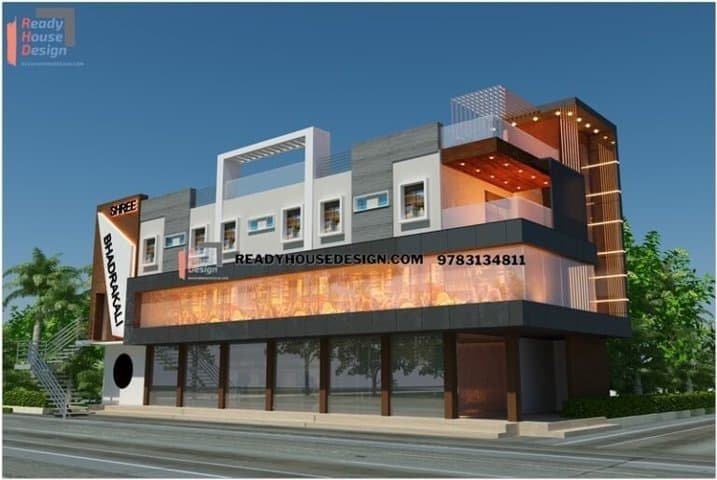Blogs
What's New Trending
Table of Contents
Toggle
this is commercial design in modern style
stair at out side in this building
total three floors in this building
the road is tow sides in this building
6 shops are ground floor
first floor are restaurant
third floor are hotel
this commercial building design is suitable for 30 to 40 ft front
this elevation design is for an RHD client who building his commercial building in Telangana State Hyderabad district
Get latest news and update
