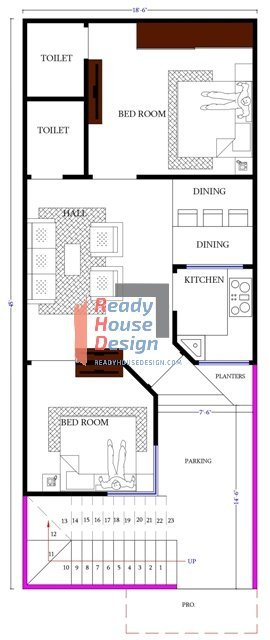
Overview
-
ID No
19558 -
Type
residential -
Parking
Yes -
Bedroom
2 -
Bath
2 -
Sqft
810
About This Design
house plan india 18×45 ft

house plan india 18×45 ft