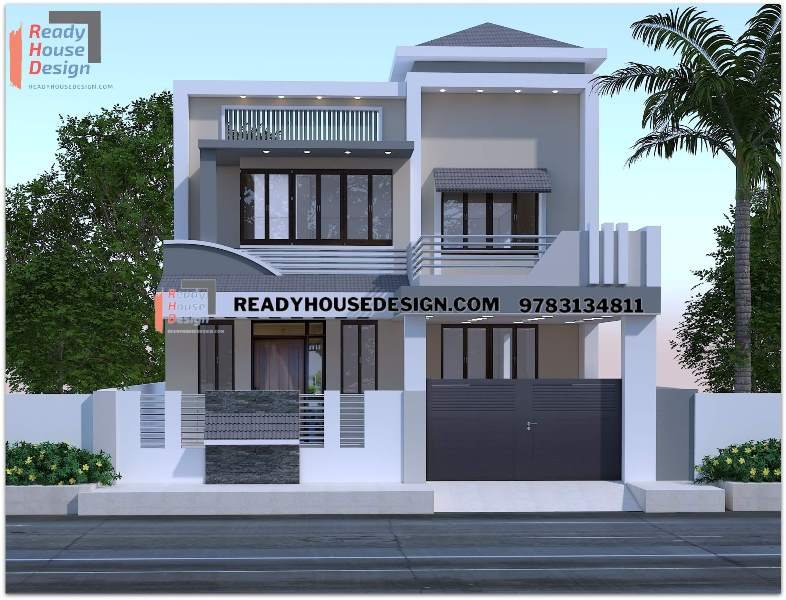
Overview
-
ID No
20614 -
Type
residential -
Parking
Yes -
Bedroom
4 -
Bath
3 -
Sqft
2700
About This Design
Traditional 3d elevation
Traditional 3d elevation 27×50 ft total sqft in two floors 2700
In the realm of architectural design, the concept of a traditional 3D elevation holds significant importance. Combining the elements of a g+1 structure with a touch of modern aesthetics, architects strive to strike a delicate balance between tradition and innovation.
The front elevation serves as the face of a building, reflecting its character and inviting onlookers with a captivating allure. By infusing traditional charm into a modern context, architects create visually appealing and harmonious facades.
Simplicity plays a vital role, as it enhances the elegance of the structure, making it stand out amidst the bustling urban landscape.
This juxtaposition of traditional and modern elements creates a captivating architectural masterpiece that captures the essence of both worlds.
