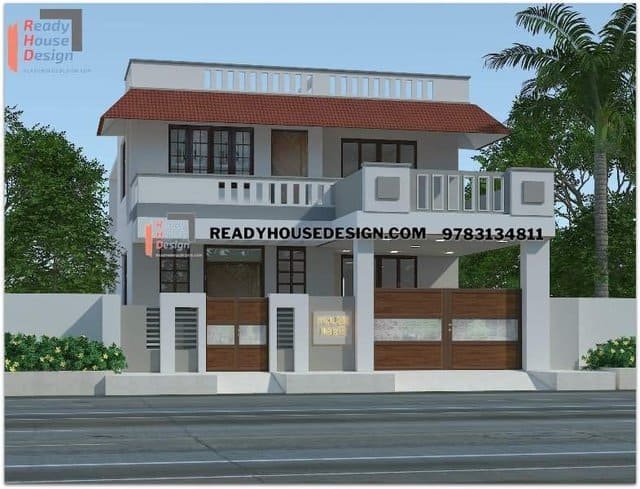
Overview
-
ID No
20964 -
Type
residential -
Parking
Yes -
Bedroom
4 -
Sqft
2500
About This Design
small house traditional front elevation
small house traditional front elevation 25×50 ft total sqft in two floor 2500
