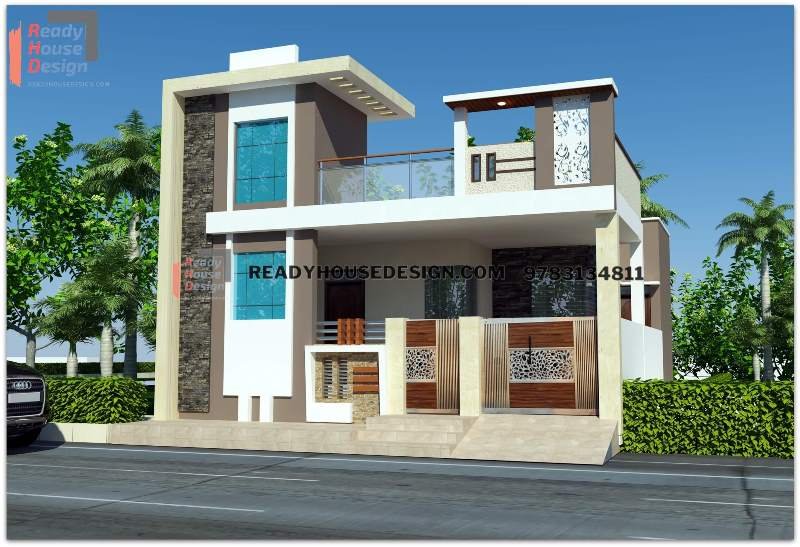
Overview
-
ID No
20526 -
Type
residential -
Parking
Yes -
Bedroom
1 -
Bath
1 -
Sqft
805
About This Design
single floor house front design images
single floor house front design images 23×35 ft, total of sqft 805
