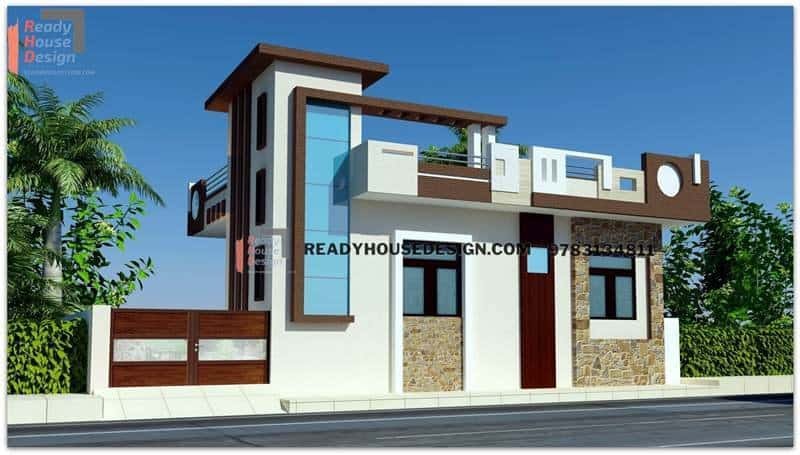
Overview
-
ID No
20519 -
Type
residential -
Parking
Yes -
Bedroom
2 -
Bath
2 -
Sqft
1000
About This Design
single floor house front design
single floor house front design 40 ft front of the total size 40×25 ft, 1000 sqft
