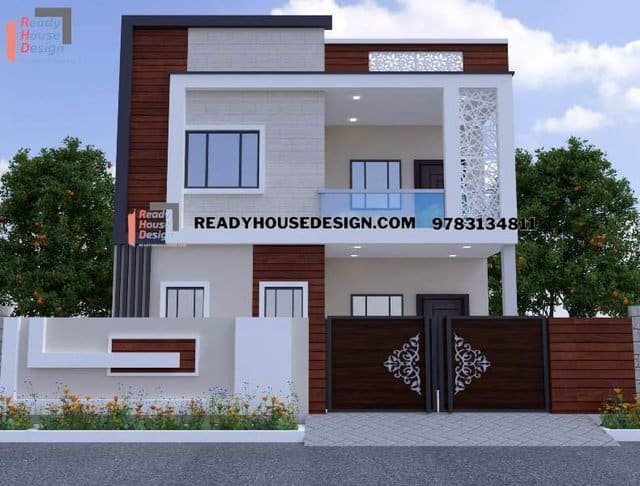
Overview
-
ID No
20636 -
Type
residential -
Parking
Yes -
Bedroom
4 -
Bath
2 -
Sqft
2800
About This Design
simple village house front design in india
simple village house front design in india 30×47 ft total sqft in two floor 2,820
