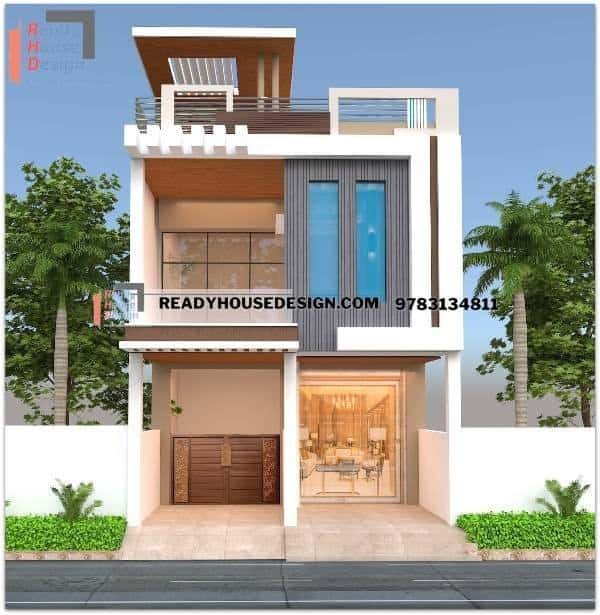
Overview
-
ID No
21112 -
Type
commercial -
Parking
Yes -
Bedroom
2 -
Bath
2 -
Sqft
2100
About This Design
simple commercial house design
simple commercial house design 21×50 ft total sqft in two floor 2100
