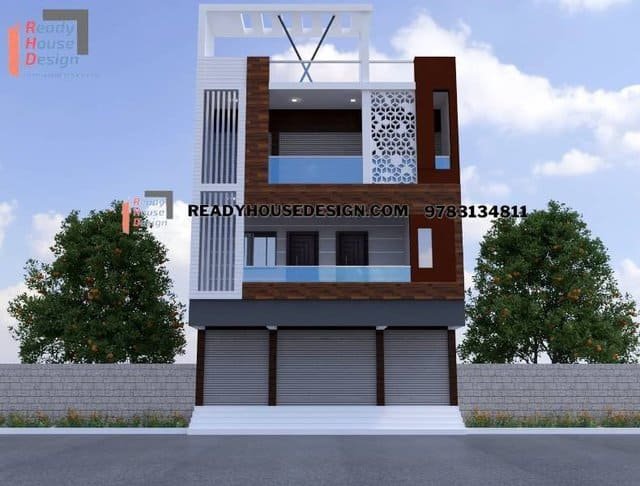
Overview
-
ID No
21062 -
Type
residential -
Parking
No -
Bedroom
4 -
Bath
4 -
Sqft
5000
About This Design
Simple commercial g+2 elevation design
Simple commercial g+2 elevation design 32×60 ft total sqft in three floor 5,760
