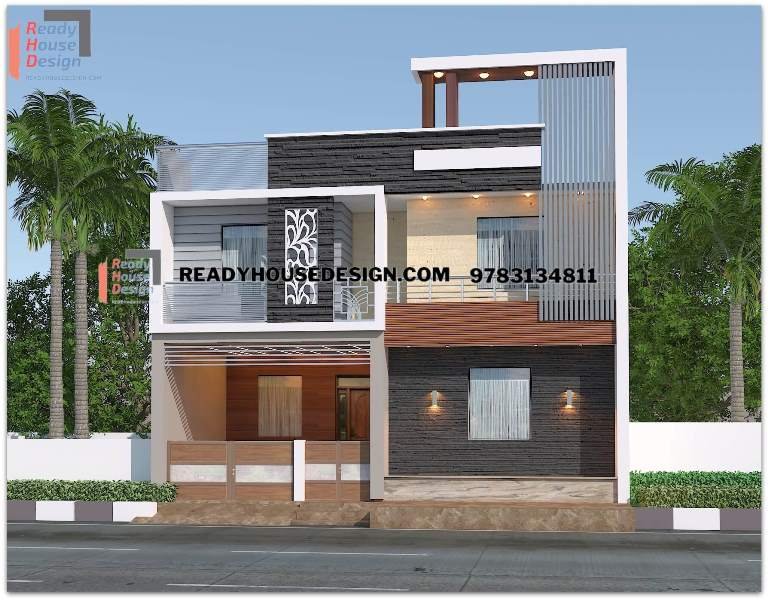
Overview
-
ID No
21005 -
Type
residential -
Parking
Yes -
Bedroom
3 -
Bath
2 -
Sqft
2500
About This Design
simple 2nd floor house front elevation designs for double floor
simple 2nd floor house front elevation designs for double floor 28×45 ft total sqft in two floor 2520
