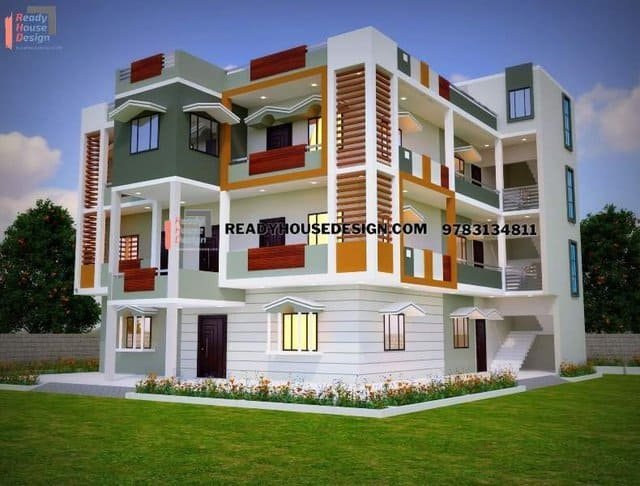
Overview
-
ID No
20924 -
Type
residential -
Parking
Yes -
Bedroom
6 -
Bath
4 -
Sqft
8500
About This Design
North facing traditional house elevation
North facing traditional house elevation 40×70 ft total sqft in three floor 8400
