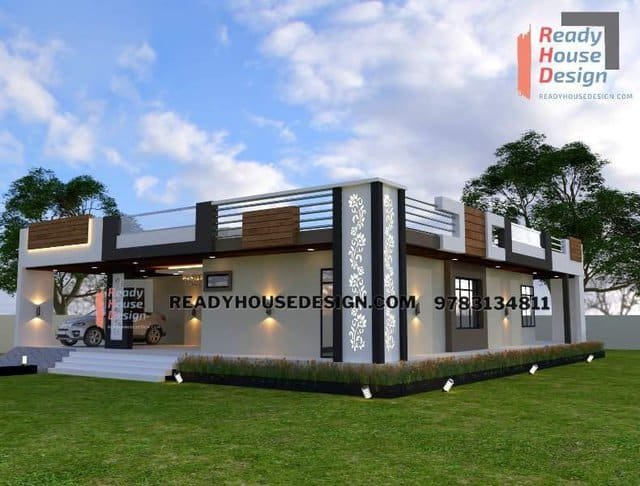
Overview
-
ID No
20549 -
Type
residential -
Parking
Yes -
Bedroom
3 -
Bath
3 -
Sqft
1350
About This Design
modern single floor house front design
modern single floor house front design 45×30 ft total sqft in 1,350
