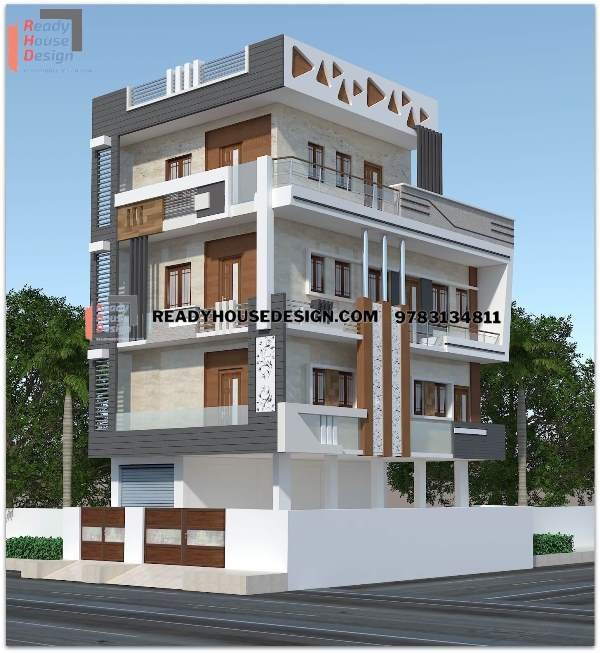
Overview
-
ID No
20921 -
Type
commercial -
Parking
Yes -
Bedroom
6 -
Bath
4 -
Sqft
6000
About This Design
modern commercial g+3 houses exterior design
modern commercial g+3 houses exterior design 30×50 ft total sqft in four floor 6000
