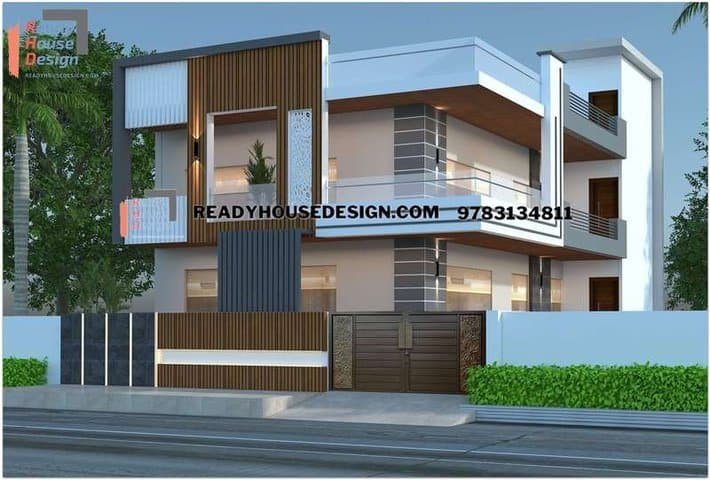
Overview
-
ID No
20827 -
Type
residential -
Parking
Yes -
Bedroom
4 -
Bath
3 -
Sqft
4200
About This Design
low cost front elevation designs for small houses
low cost front elevation designs for small houses 35×60 ft total sqft in two floor 4200
