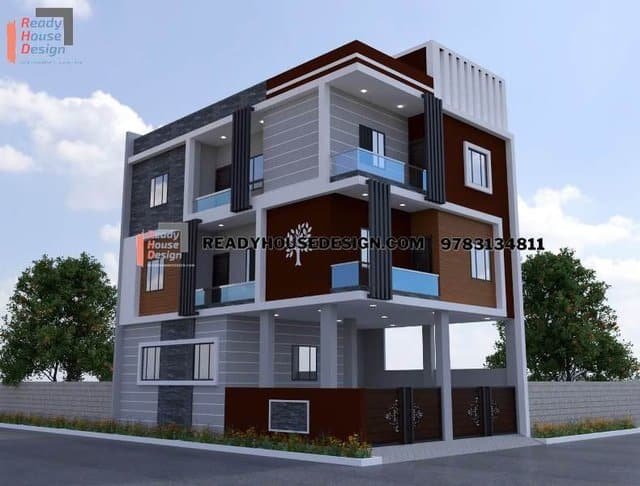
Overview
-
ID No
20722 -
Type
residential -
Parking
Yes -
Bedroom
4 -
Bath
4 -
Sqft
2100
About This Design
indian house front elevation designs photos 2022
indian house front elevation designs photos 2022 22×32 ft total sqft in three floor 2112
