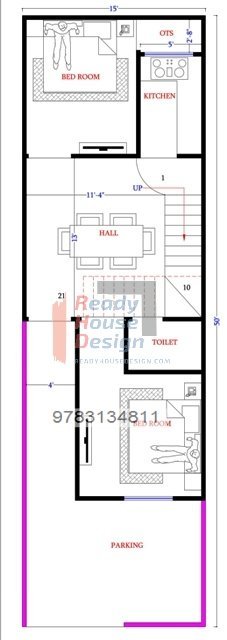
Overview
-
ID No
19611 -
Type
residential -
Parking
Yes -
Bedroom
2 -
Bath
1 -
Sqft
750
About This Design
house plan 15 by 50

house plan 15 by 50