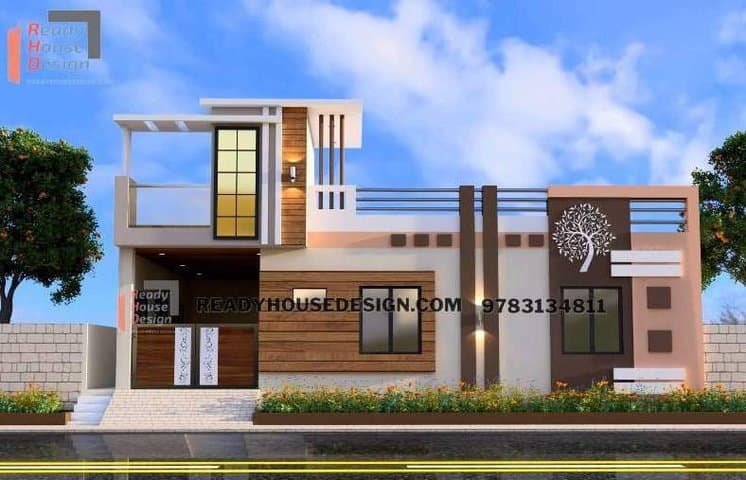
Overview
-
ID No
21036 -
Type
residential -
Parking
Yes -
Bedroom
2 -
Bath
2 -
Sqft
1575
About This Design
house elevation single floor
house elevation single floor 35×45 ft total sqft in one floor 1575
