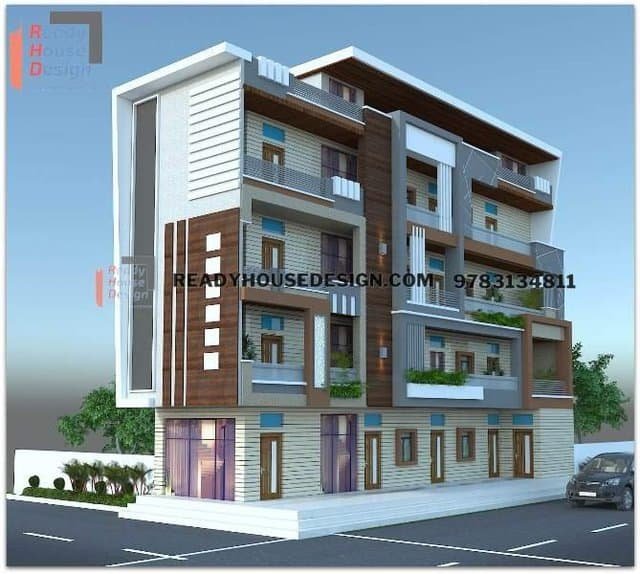
Overview
-
ID No
21008 -
Type
residential -
Parking
Yes -
Bedroom
6 -
Bath
4 -
Sqft
5200
About This Design
house elevation for g+3
house elevation for g+3, 20×65 ft total sqft in four floor 5,200
