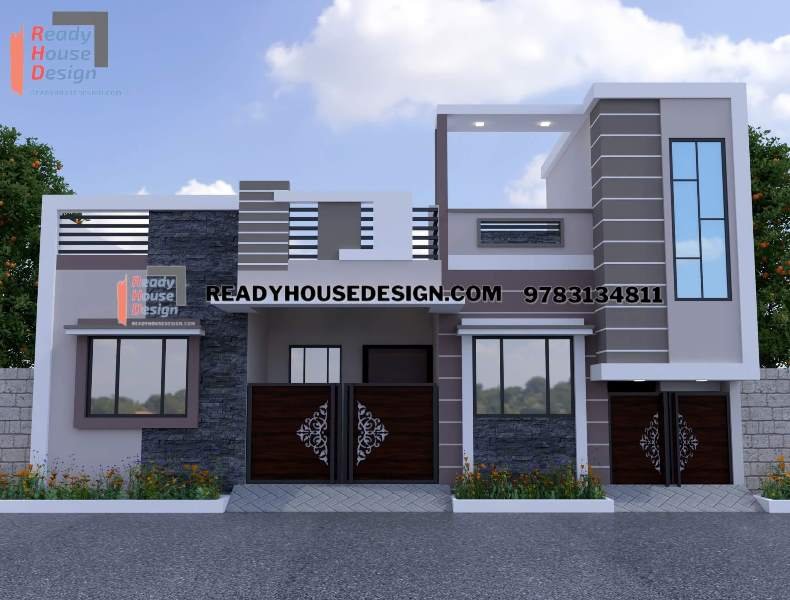
Overview
-
ID No
20791 -
Type
residential -
Parking
Yes -
Bedroom
3 -
Bath
3 -
Sqft
1400
About This Design
homes exterior design
homes exterior design 35×40 ft total sqft in one floor 1400
