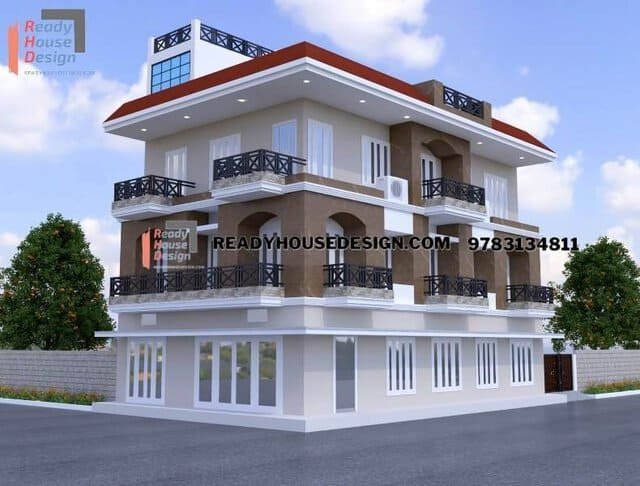
Overview
-
ID No
20990 -
Type
other -
Parking
Yes -
Bedroom
6 -
Bath
4 -
Sqft
6000
About This Design
Guest house elevation design
Guest house elevation design 60×31 ft total sqft in three floor 5580
