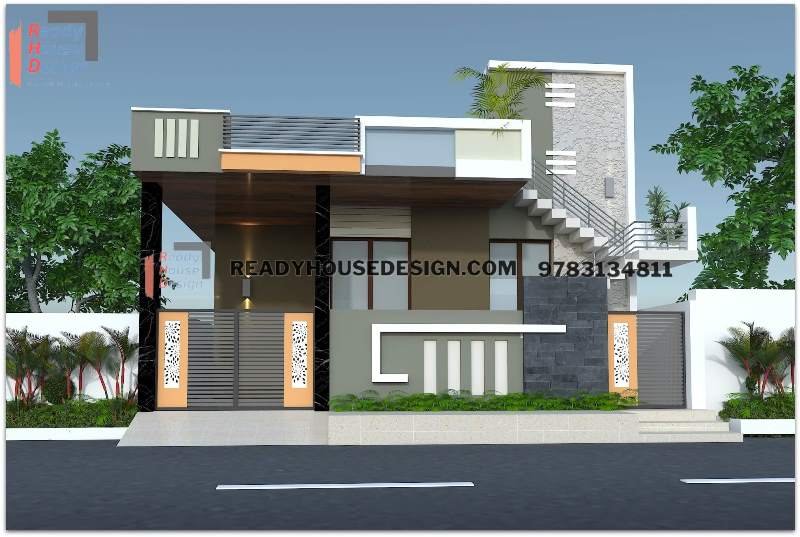
Overview
-
ID No
20845 -
Type
residential -
Parking
Yes -
Bedroom
2 -
Bath
2 -
Sqft
900
About This Design
front elevation single floor
front elevation single floor 23×40 ft total sqft in one floor 920
