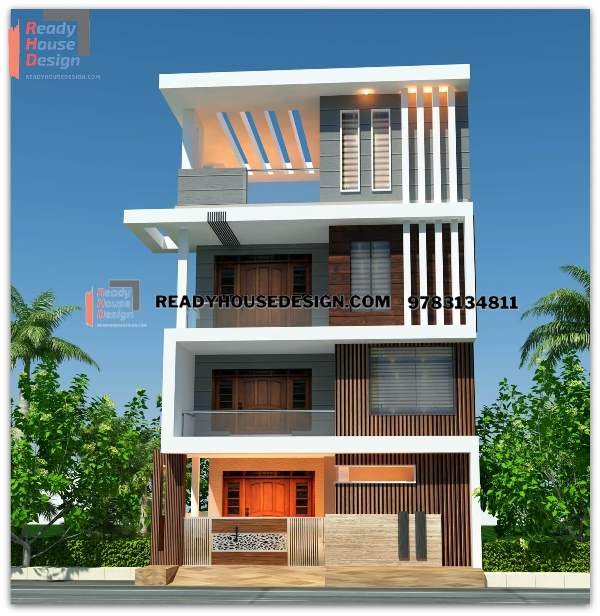
Overview
-
ID No
20749 -
Type
residential -
Parking
Yes -
Bedroom
6 -
Bath
4 -
Sqft
5400
About This Design
front elevation of house
front elevation of house 30×60 ft total sqft in 3 floor 5400 sqft
